The CEC offers small and large meeting spaces for free to area nonprofits, UNO and community groups, government agencies and educational institutions for the purpose of community engagement.
Large Meeting Rooms
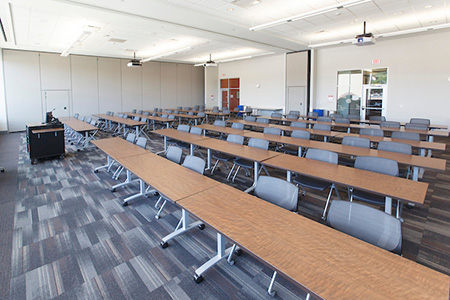
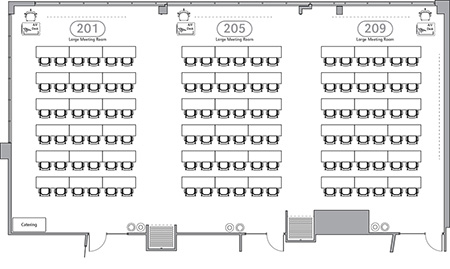
Rooms: 201, 205, and 209
Two movable partition walls separate the three individual rooms with several configurations available. We provide an image of classroom-style seating, with a list of all configurations and capacities below.
Medium Meeting Room
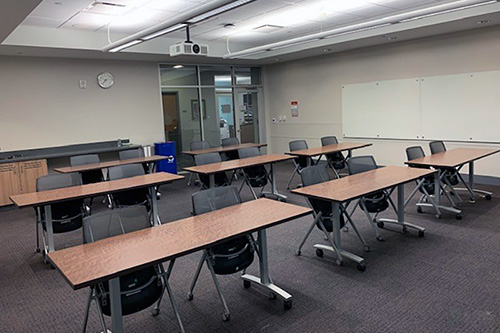
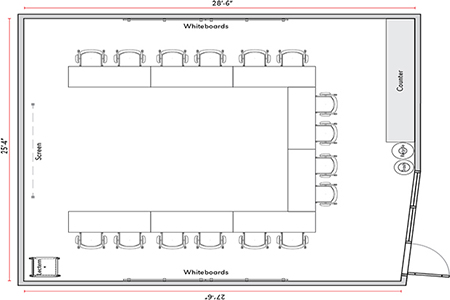
Room 127
There are multiple types of configurations for this room.
Small Meeting Rooms: Lounge & Standard Styles
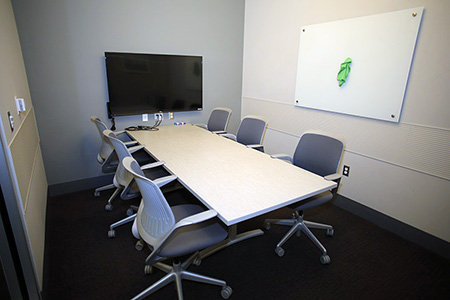
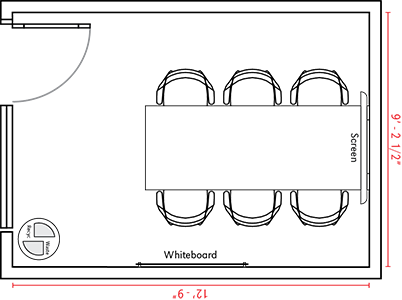
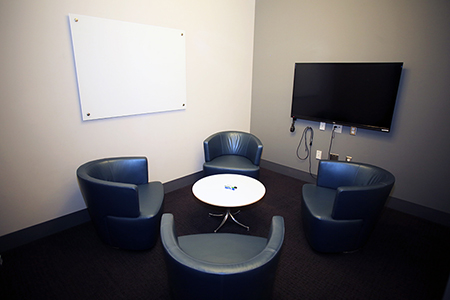
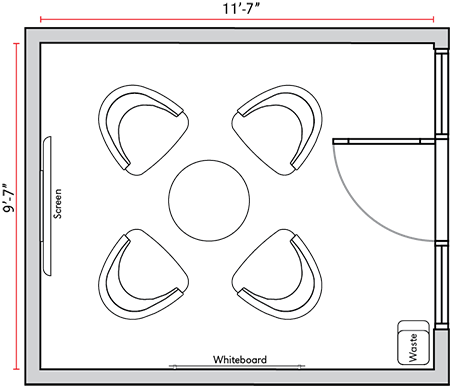
Rooms: Six (5) available
Small Standard Meeting Rooms: 100A, 200, 202, and 206
There are two types of small meeting rooms that differ in chair and table style. The following describes the meeting style with standard meeting room chairs surrounding a small board-style table. These rooms do not vary in configuration.
Small Lounge-Style Rooms: 104
There are two types of small meeting rooms that differ in chair and table style. The following describes the lounge-style chairs with a small coffee table in the middle of the seating that sits at knee height while seated. These rooms do not vary in configuration.
OPPD Dialogue Rooms
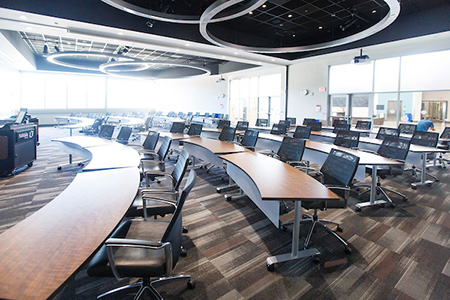
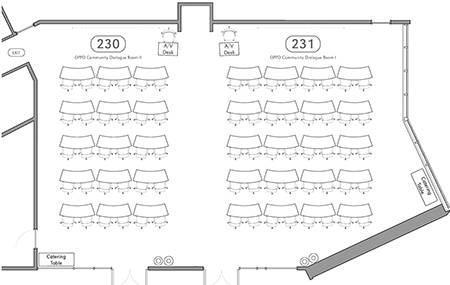
Rooms: 230 and 231
Unique rooms with curved tables are designed for community dialogue and collaborative conversations. Reserve the rooms as individual spaces or as one combined larger space.
Project Rooms
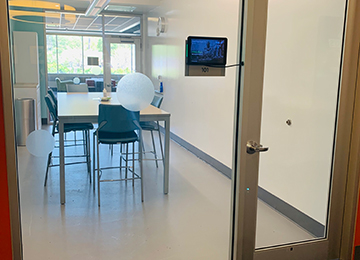
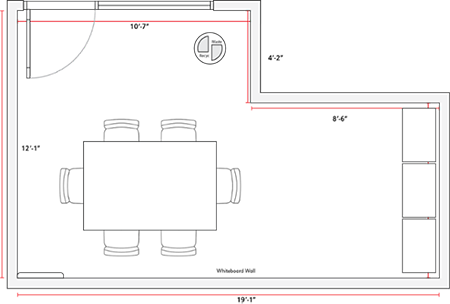
Private Meeting Room
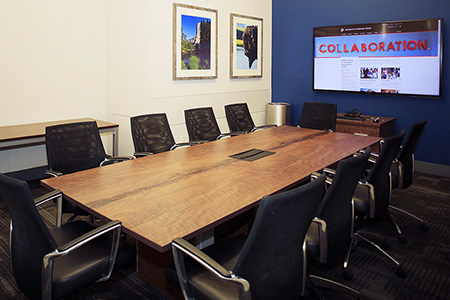
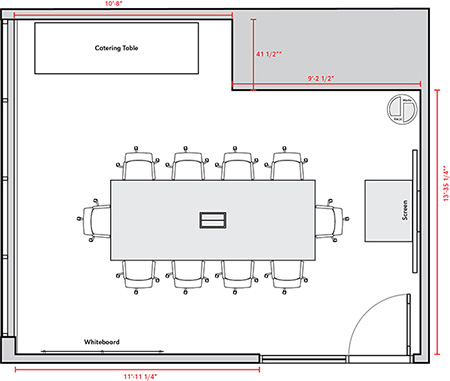
Strategic Planning Room
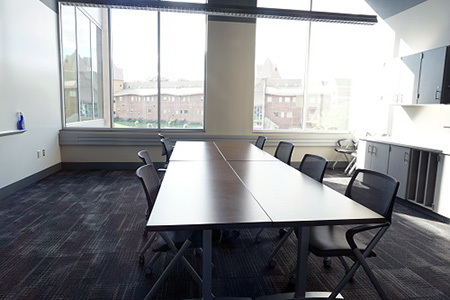
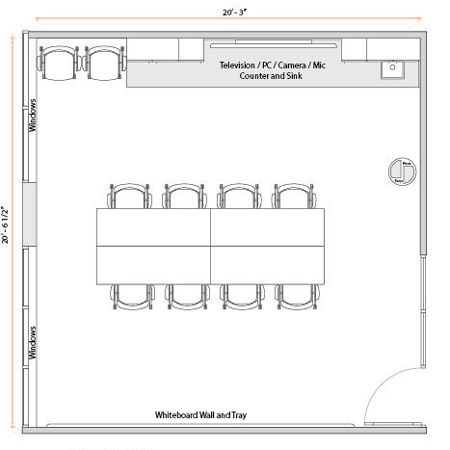
Video Conference Rooms
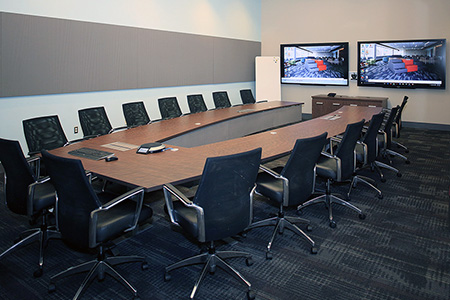
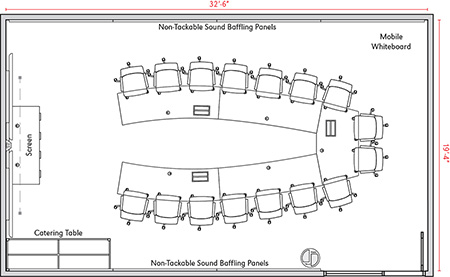
Marian Ivers Board Room
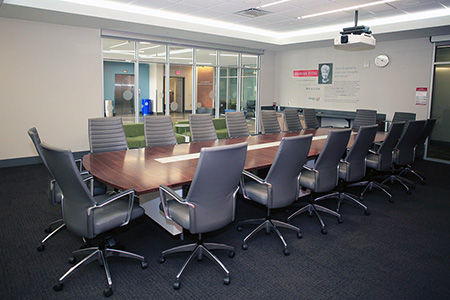
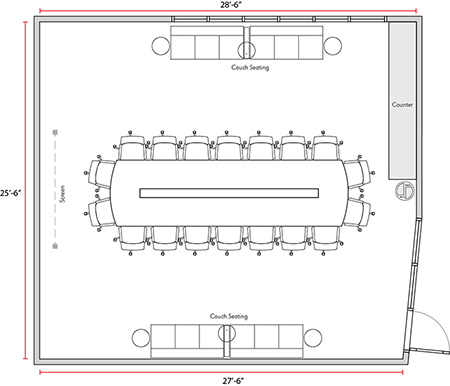
Shared Spaces
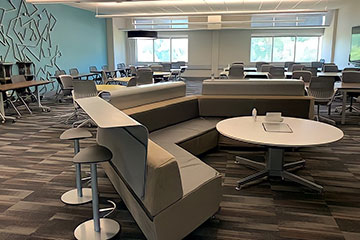
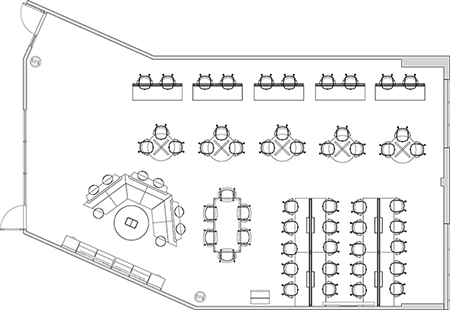
Rooms: 100 and 116
The CEC has two shared spaces that can also be reserved.
Please Note: All shared spaces are open to others while reserved.