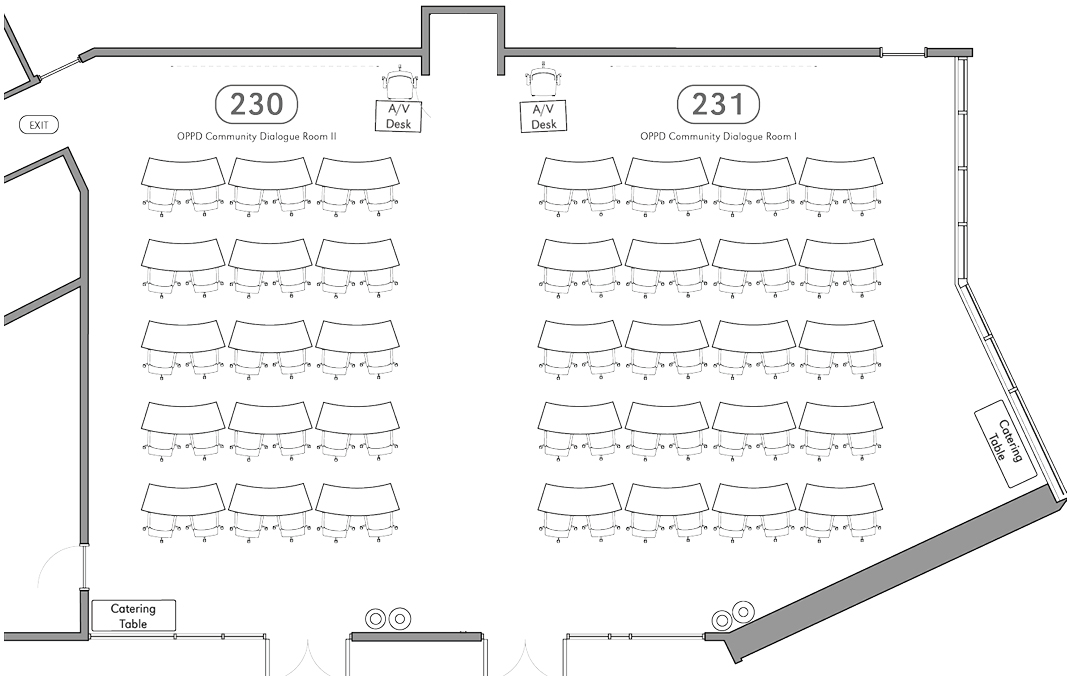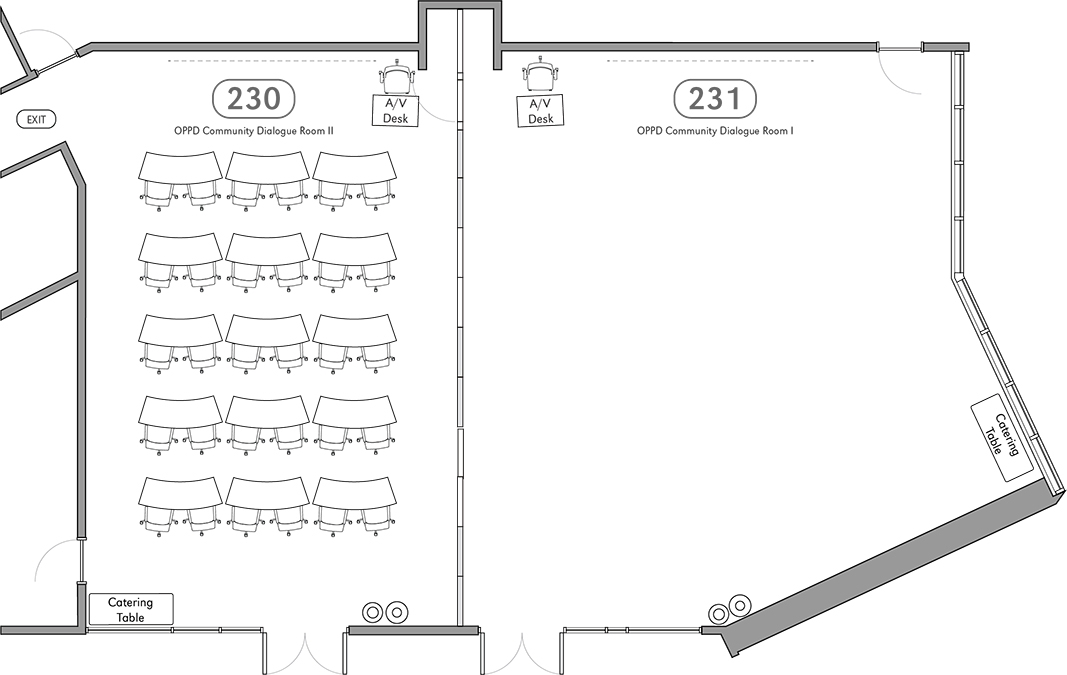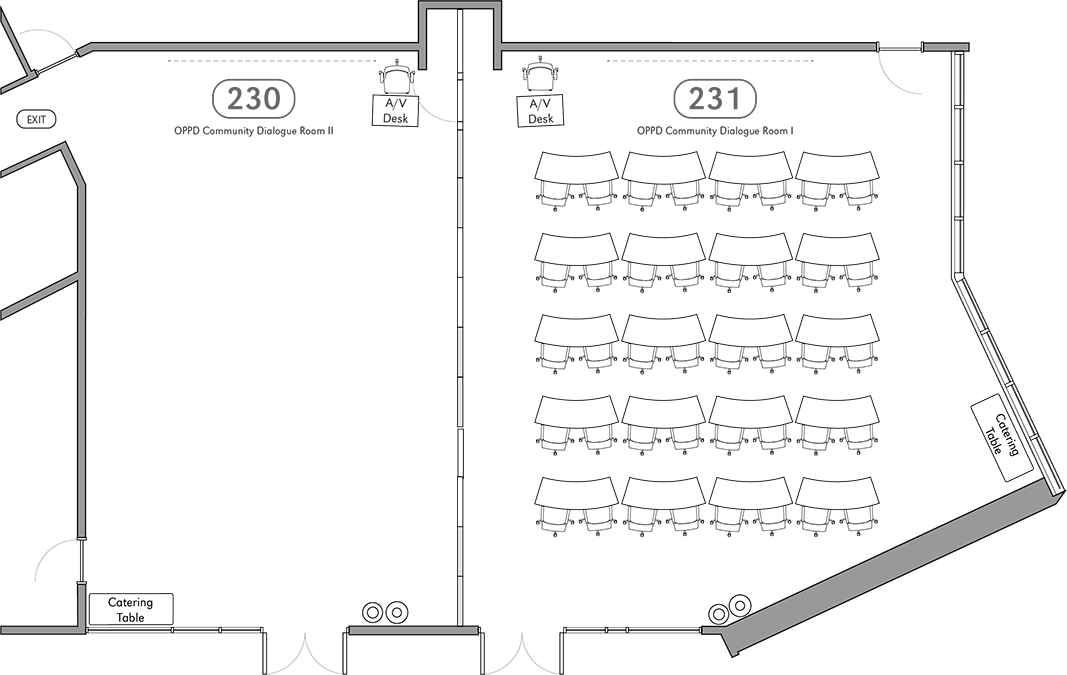OPPD Dialogue Rooms Combined
Room 230 and 231 Combined (reserved as one space)

Capacity: 70
Fair: 25 Tables and 50 Chairs
Hollow Square: 40
Pods: 76
Theatre: 124
U-Shape: 30
Back to TopCost of Meeting Spaces
- The CEC offers free meeting spaces for eligible groups and events during Monday through Friday.
Room Amenities and Technology (per room)
- Windows computer with mouse/keyboard (with presentation desk)
- 1 ceiling projector to display
- VGA, HDMI, and USB connection
- Shade control
- Wireless microphone (lapel and handheld)
Technology for all three rooms can be controlled from a single point.
Back to Top
