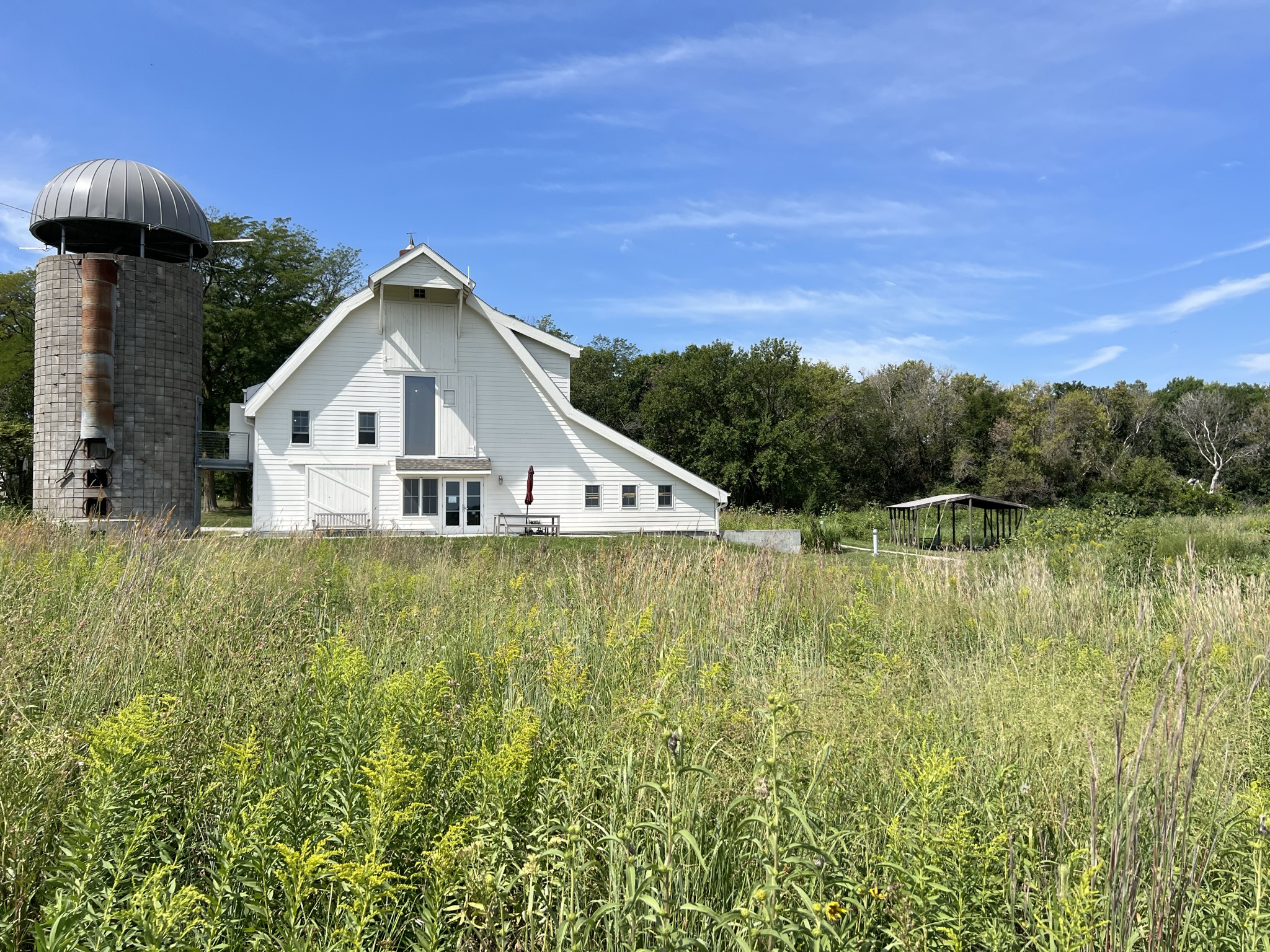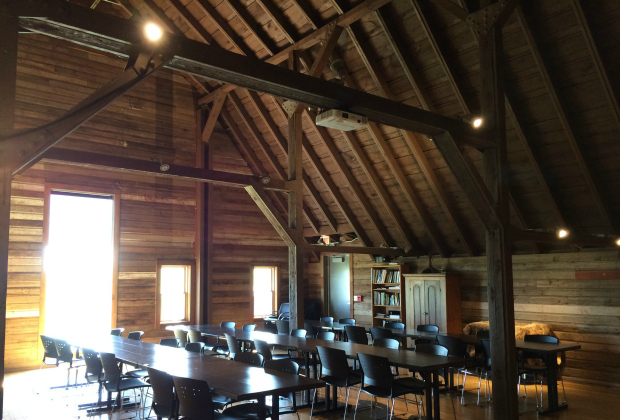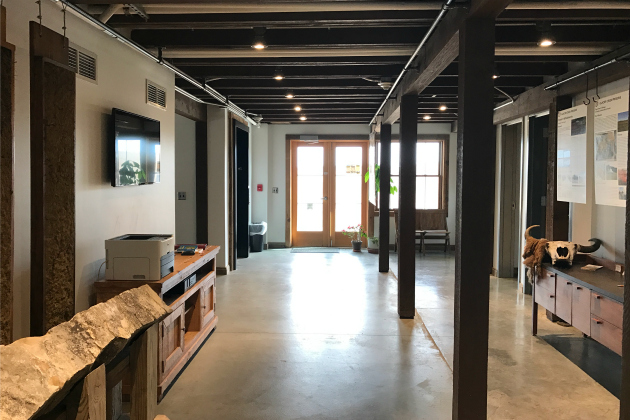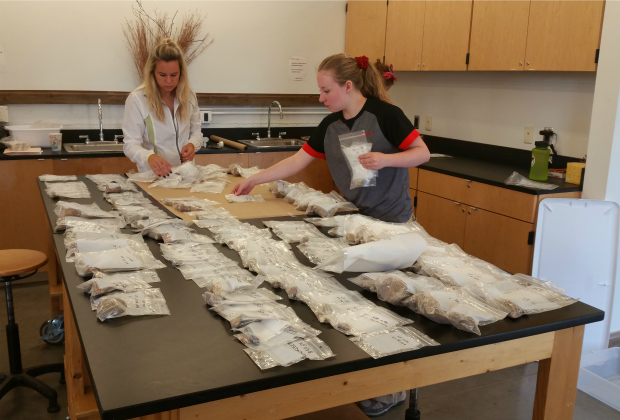Connecting History, Technology, and the Environment

The Barn at Glacier Creek (the Barn) is a 1900s-era historic barn that was donated to Glacier Creek Preserve by the Roy Johnson Family Partnership and Barbi Hayes, a major owner of the partnership.
On 13 January 2012, the Barn and an associated silo were moved from their original location on the Roy Johnson family farm to Glacier Creek Preserve where, with subsequent funding provided by Barbi Hayes, it was upgraded for use as the Preserve’s environmental research and education facility.
About the Barn
The Barn incorporates geothermal heating and cooling, is fully ADA compliant, and has full wireless and port access to the internet. Today, the Barn provides a field and wet lab, restrooms, and multi-functional space in the hayloft (the Loft) of the second floor that can accommodate over 50 individuals for classes or meetings.
Use of the Barn and staff time is coordinated through the Preserve by submitting a completed request form for use of Glacier Creek Preserve.
While we neither provide nor arrange for food or drink, both items are allowed in the Barn. The refrigerator in the kitchenette may be used to store food and drinks for meetings but all items need to be removed before departing. Also, since we do not have regular custodial support, those using the facility are expected to clean up the space they use and remove any food items after the meeting or class. Planning time for cleanup should be considered when reserving the facility.
For more details on Barn use and clean-up, see the Barn Cleanup Checklist and Field Lab Cleanup documents. The Land Management Specialist, who lives on-site, the Preserve Operations Administrator, and the Preserves Director are available to help coordinate access to the Barn and lockup after the meeting/class.
The Loft

The Loft is the upper floor of the facility and is so named because it was the area where hay was stored (e.g. the hayloft) in the original barn.
The Loft is supplied with ten, 6-ft. tables as well as enough chairs to accommodate groups of up to 50 or so individuals.
A media cart supports power-point and overhead projection of documents (i.e. a high-tech Elmo system) including a projection screen. A small library is also maintained in the Loft.
The Main Floor

The main floor of the Barn includes:
- The Preserve Office (private space),
- A small kitchenette with a refrigerator, microwave, and sink,
- Restrooms, with doors leading both inside and outside the Barn
- Space that can accommodate small classes
This is the entry-level to the Barn, although it also has direct outside access to the east patio.
Water fountains are also located on the main floor.
The Field Lab

The Field Lab, located down a few steps to the north off the main floor, provides direct access to the north patio and, beyond that, to the preserve itself.
The Lab includes counter space and sinks that are available for class or group use to support outside activities.
Equipment available for class use includes:
- Dissecting microscopes
- Flora and fauna field guide and identification books
- Insect sweep nets
- Aquatic macroinvertebrate nets
- Quadrats, meter sticks, and other environmental measurement tools
- Convection oven-dryer
- Non-food refrigerator for field collections
- The Preserve's herbarium, which includes plant specimens from both Glacier Creek Preserve and T.L. Davis Preserve.