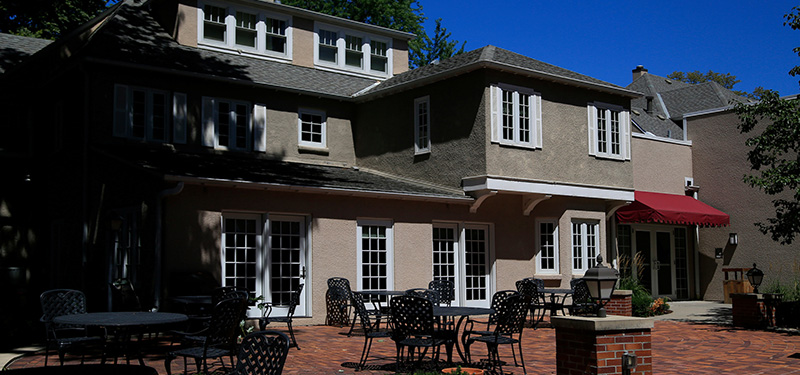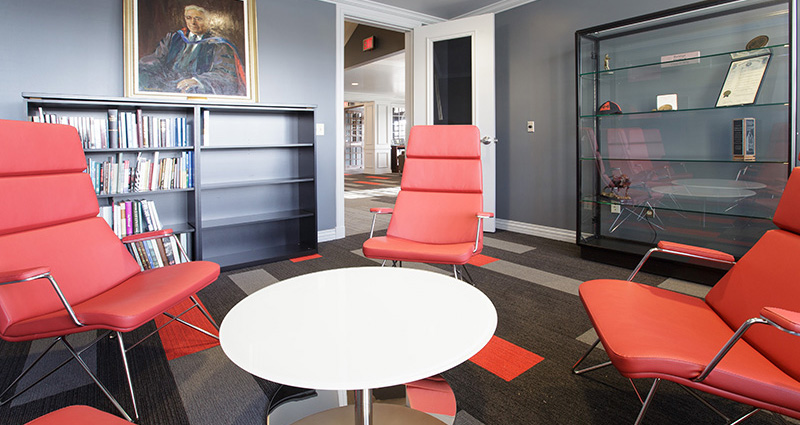Thompson Alumni Center Rooms
The modern, spacious Thompson Alumni Center offers a variety of rooms designed to fit different sized celebrations, meetings, and events.
Halls
Large-Medium Rooms
Small Rooms
Outdoor Space
Please see the Thompson Alumni Center Rental Information Policy for important information about events.
Bootstrapper Hall
It is used for a variety of events, including wedding receptions, business meetings, lectures and formal dinners, and can be configured with round or rectangular tables.
Each side of the Hall is equipped with built-in laser projectors and screen, in-room audio and WiFi. Connections include HDMI input.
Function Space
2,820 square feet
Capacity
- Classroom: 120
- Seated with Rounds of 10/8/6: 220/176/132
- Theater-style: 330
- Standing Reception: 200
- Conference: 72
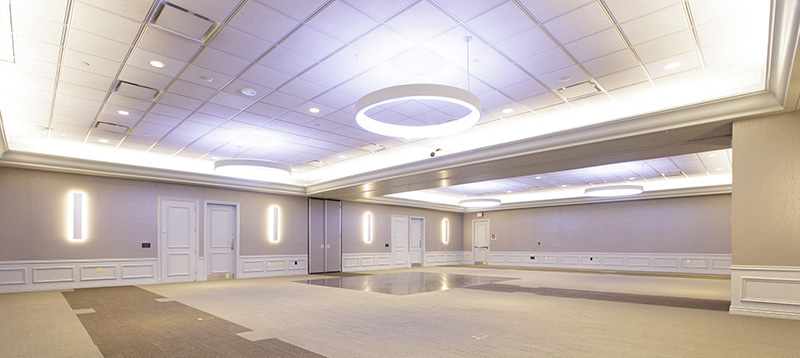
East & West Bootstrapper Halls
Bootstrapper Hall may be divided by partition into East Bootstrapper Hall and West Bootstrapper Hall. These rooms often are used by business groups for meetings and seminars.
Each can be configured for an open horseshoe, theater-style, or classroom setting. The Boots also are ideal for medium-sized meal functions such as breakfast meetings or prenuptial dinners.
Each Hall is equipped with a built-in laser projector and screen, in-room audio, and WiFi. Connections include HDMI input.
Function Space
1,410 square feet/each
Capacity
- Classroom: 60
- Seated with Rounds of 10/8/6: 110/88/66
- Theater-style: 120
- Standing Reception: 100
- Conference: 36
Centennial Hall
Centennial Hall is the Thompson Alumni Center's second hall, which features windows overlooking our tree-covered grounds and adjacent brick patio.
The Hall is equipped with built-in laser projectors and screen, in-room audio and WiFi. Connections include HDMI input.
Daylight fills the room through four French doors that open to a canopied terrace overlooking the Thompson Alumni Center's tree-covered grounds. It is adjacent to a beautiful brick patio that offers additional seating for guests.
Function Space
1,920 square feet
Capacity
- Classroom: 108
- Seated with Rounds of 10/8/6: 160/128/48
- Theater-style: 240
- Standing Reception: 150
- Conference: 54
Combined with Hospitality Room:
Seated Dinner with rounds of 10: 240
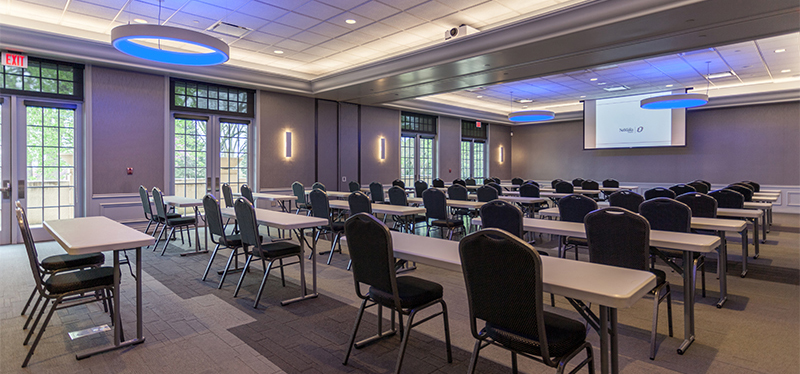
Image courtesy of Jeffrey Hahn, Paradigm Creative Media
East & West Centennial Halls
Centennial Hall may be divided by partition into East Centennial Hall and West Centennial Hall. These rooms often are used by business groups for meetings and seminars.
Each can be configured for an open horseshoe, theater style, or classroom setting. The Halls also are ideal for medium-sized meal functions such as breakfast meetings or prenuptial dinners.
Each Hall is equipped with a built-in laser projector and screen, in-room audio, and WiFi. Connections include HDMI input.
Capacity
- Classroom: 48
- Seated with Rounds of 10/8/6: 80/64/48
- Theater-style: 100
- Standing Reception: 60
- Conference: 24
Arthur Andersen Hospitality Room
The Hospitality Room is located between Bootstrapper Hall and Centennial Hall and can serve a variety of purposes. It is in an ideal location to serve as pre-function or buffet line space for groups using either or both ballrooms.
The Hospitality Room completely opens into Centennial Hall, expanding that area to a total of 2,640 square feet.
Function Space
720 square feet
Capacity
- Classroom: 32
- Seated with Rounds of 10/8/6: 50/40/30
- Theater-style: 70
- Standing Reception: 25
- Conference: 27
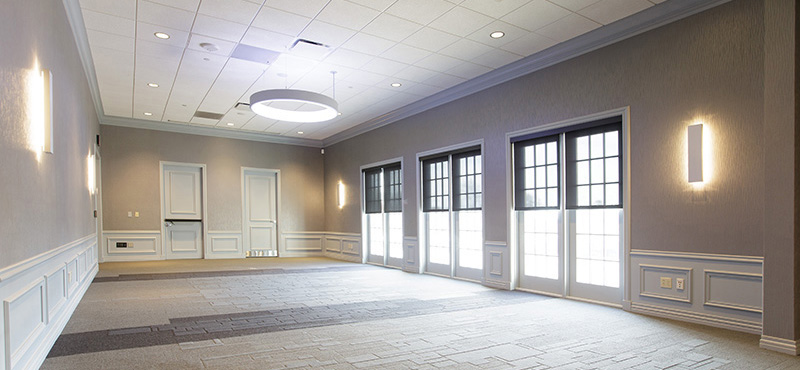
Rhoden Board Room
If you're looking for a formal boardroom setting for your next meeting, the Rhoden Board Room is a great choice. The room features a custom-built 22-foot mahogany-finished boardroom table with comfortable chairs.
Located on the second level of the Thompson Alumni Center, the room also includes an 80-inch screen TV with HDMI connections. Six windows with outstanding views of UNO’s beautiful campus. Accessible by elevator, the room is secluded, quiet, affordable, and the perfect place for your next meeting.
Function Space
700 square feet
Capacity
Seated Dinner: 20
*12 additional Gallery Seats can be added.
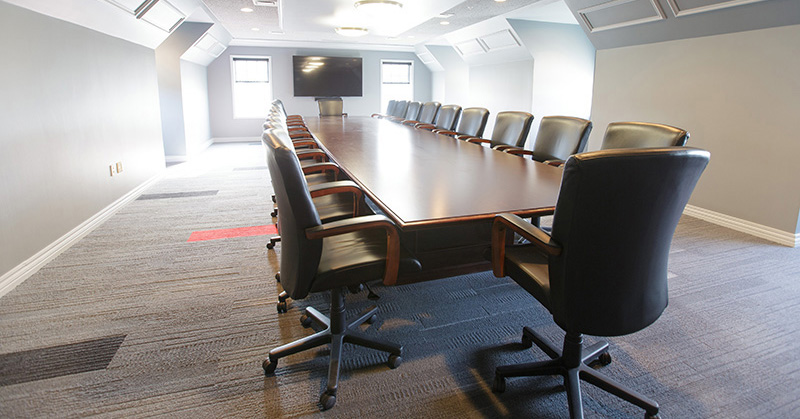
Sokol Lobby & Concourse
Guests entering the Thompson Alumni Center pass through the spacious Sokol Lobby, tastefully designed with elegant, comfortable furnishings.
The lobby flows into Sokol Concourse, which many clients use as a gathering area for guests throughout their events.The concourse features a 13-foot-high vaulted ceiling, intricate woodwork, furnishings and a built-in, marble-topped bar that can be used as a beverage station or for event registration.
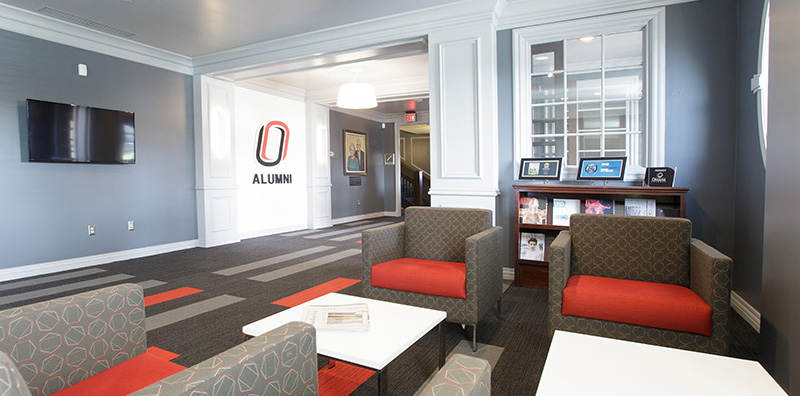
Leslie Conference Room
Adjacent to the lobby, the Leslie Conference Room has large bay windows and additional. Perfect for a group meeting of up to eight with in-room audio and TV.
Rhoden Conference Room
The Rhoden Conference Room is located next to the Rhoden Board Room on the second level of the Thompson Alumni Center and is used primarily for small meetings, lunches, and a breakout room.
Function Space
390 square feet
Capacity:
- Classroom: 9
- Seated with Rounds of 10/8/6: 20/16/12
- Theater-style: 20
- Conference: 16
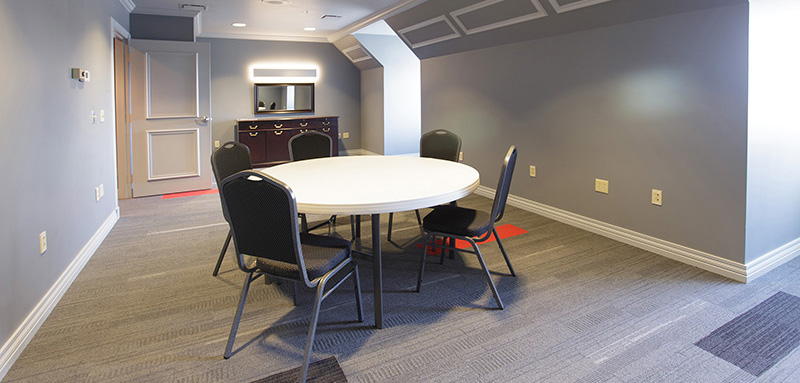
Severa Parlor & Patio
For smaller gatherings, including meetings, retreats and luncheons, the Severa Parlor provides a unique “homelike” environment. Many of Omaha's top companies hold department retreats in the secluded environment.
There is room in the Parlor to provide round tables for up to 40 guests. The room also can be used for additional dinner seating at large events throughout the Thompson Alumni Center.
Function Space
1,028 square feet
Capacity
- Classroom: 15
- Seated with Rounds of 10/8/6: 30/24/18
- Theater-style: 40
- Standing Reception: 40
- Conference: 15
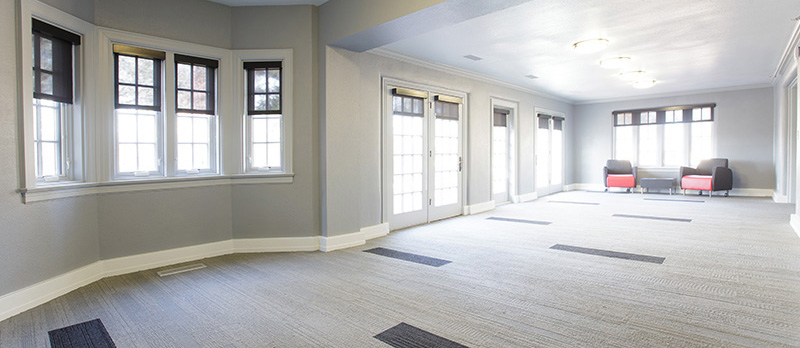
French doors exit to the large, beautifully bricked and landscaped Jeter Patio with outdoor seating for 40 guests.
