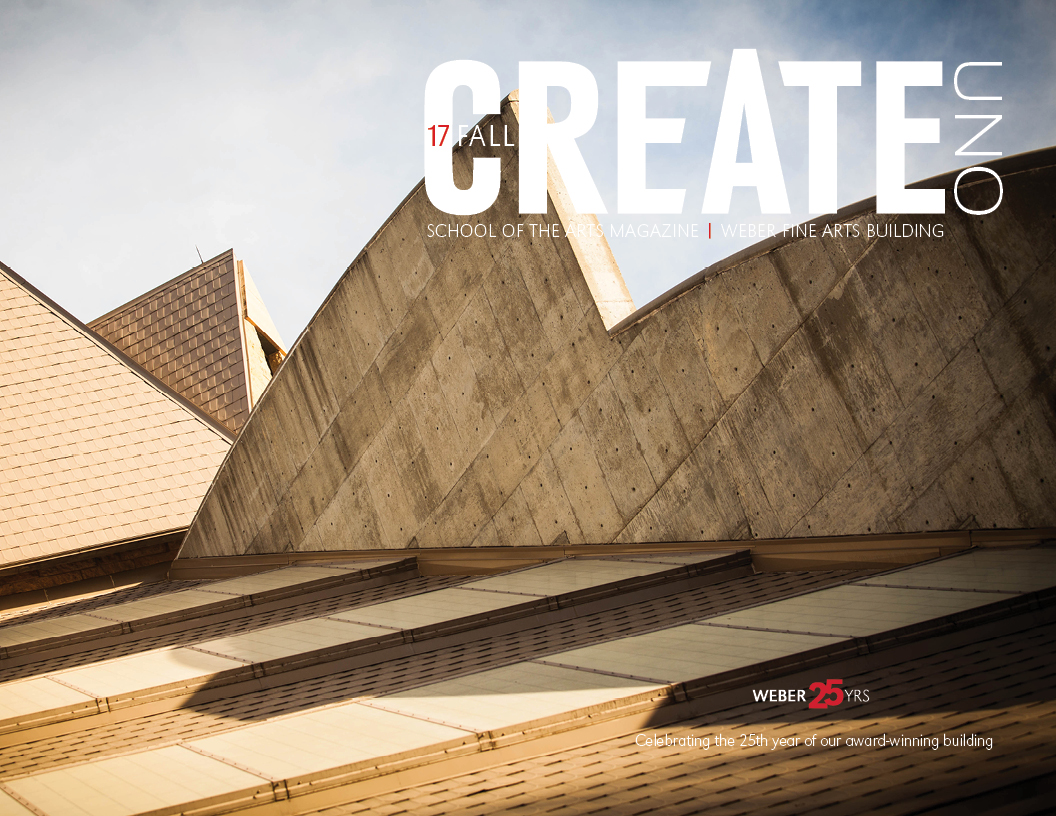Celebrating the 25th Anniversary of the most interesting building on campus
Before Weber
Since its birth in 1908 as the University of Omaha, the academic program at UNO has included an abiding interest in arts education.
Given the manner in which the university was founded, changed locations, and expanded, for many years those programs’ facilities were shoe-horned into structures originally designed for other purposes and scattered across campus, with some disciplines housed in multiple buildings. Long-time Professor of Theatre Doug Paterson remembers that “the physical program was perhaps a dream only Rube Goldberg could conceive.”
Birth of an Idea
Faculty and the administration had been musing over a new arts building with real teaching spaces since the early 1970s. The dream took a quantum leap in 1988 when during his final term State Senator Vard Johnson approached two theatre faculty members. On one occasion, he connected with Bob Welk, head of design and technology, for what was then called “Dramatic Arts,” during intermission of “Two Gentlemen of Verona” in the gymnasium/theatre at Arts and Sciences Hall. He praised the
The administration eagerly accepted Johnson’s support and made what was perhaps the most critical decision in the project’s history: to pursue a building that would house a community of creatives—art historians, studio artists and bookmakers, creative writers and theatre people of every stripe.
A committee of interested parties was formed including representatives from those programs and the College of Fine Arts Dean’s office. After visiting a regional fine arts building, the administration offered $6 million as the proposed budget, while the faculty representatives presented a list of needs that totaled $24 million. In the end, a compromise was reached at $11.4 million. Ironically, in downsizing the vision, one of the first things to go was a proscenium theatre, the original
Creating a Vision
A call for proposals from architectural firms yielded 15-20 submissions, and from a list of four finalists, Hardy, Holzman, and Pfeiffer of New York City was selected with Malcolm Holzman, who had designed some of the most innovative arts facilities in the country, as the chief architect. Omaha’s own architectural firm, Schemmer Associates, was chosen as the onsite associate architect.
In navigating the smaller vision necessitated by reduced funding, the primary goal was to create a building that declared something interesting was going on inside of it. For this project, Holzman imagined a structure of different angles and many skins—standard as well as “clinker” bricks manufactured in local beehive kilns, Minnesota limestone, South Dakota granite, plus metal and poured concrete; the interior was similarly shaped by the use of eclectic materials. The resulting conceptual plan was designed to meet the various needs of practicing artists in an adventurous structure that harmonized with existing materials and design elements across campus--something quite different from the usual uniform rectangular brick architecture at the university and in the city.
During an approval audition with the NU Board of Regents in February 1990, a debate ensued that focused on the approximately 200-foot-long undulating walls, which were derisively referred to as “wiggle walls.” In response to one regent asking, “Who designs a building with curved walls?” architect Holzman reportedly responded, “Thomas Jefferson.” The project was approved 5-2.
The chosen site southeast of Criss Library necessitated moving the one-story Japanese style Myron Milder home, which had served as the site of
Realization and Reception
It took two years to complete the building, which exudes creativity and invites one to explore the arts. It has an almost medieval quality to it with its pinnacled towers, the caps of which mirror the campus campanile, rusticated stone
David Shrader, Dean of the College of Fine Arts from 1982-92, noted
In analyzing the building for faculty member Nick Newman’s Modern Architectural History class, students invariably claim it is “post-modern,” noting a slew of visual references from the medieval period all the way up to iconic
Upon the announcement of Chancellor Del Weber’s retirement in 1997 after twenty years of service, the decision was made to name the Fine Arts Building in honor of him and his wife Lou Ann. During his tenure, the Webers were regular attendees at arts events, but more importantly, he played a significant role in campus expansion and improvement, including the Henningson Memorial Campanile, the Durham Science Center, HPER, acquisition and development of the land west of Criss Library, which paved the way for the Weber Fine Arts Building and finally, securing the gift of seventy acres in Ak-
Lasting Legacy
Twenty-five years after its debut in 1992, the Weber Fine Arts Building continues to stand as one of the region’s most intriguing structures, inside of which interesting things continue to happen.
The design was modular in its approach, which helped earn it the post-modern appellation, but more importantly, allows for future wings without harming the overall look. Current occupants dream of additional classroom space, expanding the gallery, creating a formal sculpture garden and even adding the proscenium theatre that inspired the project in the first place. The architect’s vision has ensured that the structure will readily accept these additions should an angel one day step forward with funding.
When asked about his feelings on this exquisite structure so long after its creation, Holzman said, “I’m so pleased that the building is being well-used. In creating public buildings, longevity is an important part of the design. I think about it as a hundred-year project.”
What will the next 75 years hold? One can only imagine...
